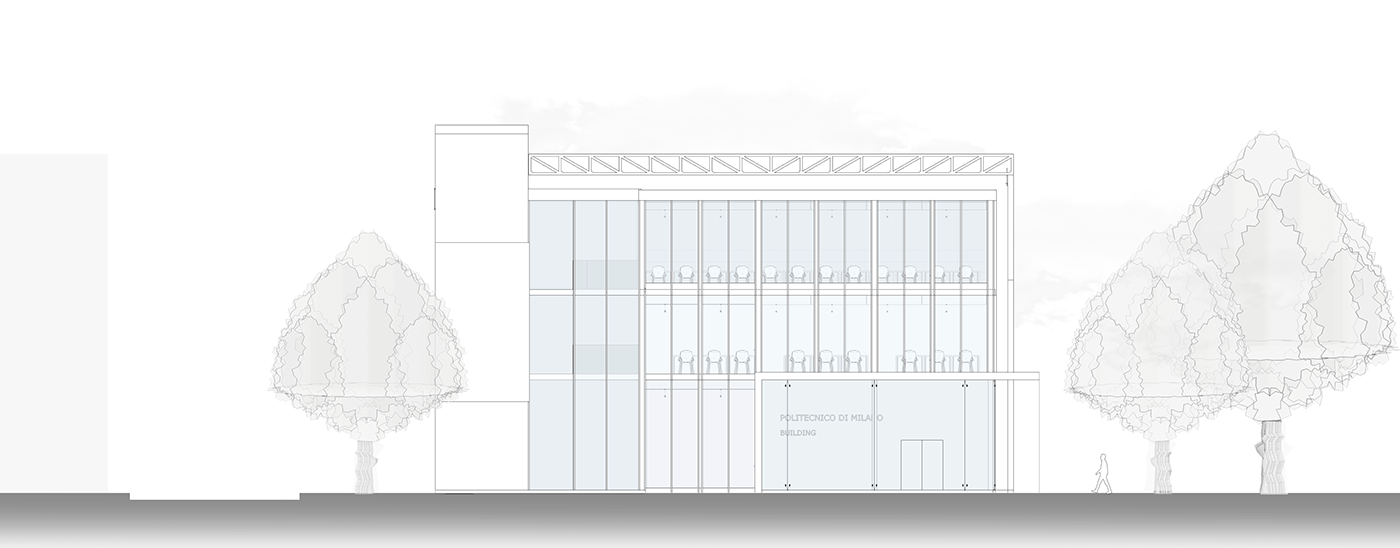
Design team:
Serra Gokkaya
Valeriia Vapelnyk
Valeriia Vapelnyk
Riccardo Scillironi
The project consists in a 2100 sqm facility hosting educational and free spaces functions. Its composition is characterized by two structurally independent bodies: spine - concrete block that contains vertical circulation, facility part and main body, which planimetric layout is suitable for proceeding with a steel structure, for the conception of the architectural project, and for its feasibility to perform in manners technically suitable for it. To understand the drawbacks of the designed buildings of that area interviews were made. It helped to define the main goal of the project: to preserve free green area for the students, giving them a possibility to enjoy studying process. Furthermore, the analysis made on site helped to orient the building based on pedestrian flows and sunpath. Due to the intensity of the sun radiation in Milan during the summer,it was decided to design a movable shading system that will guide passersby to the main entrance thanks to its fragmantation. To avoid an overload of the construction system, shaders are hold by the independent truss structure and steel pillars.

Location

Masterplan

South Elevation

West Elevation

Nord Elevation

East Elevation




